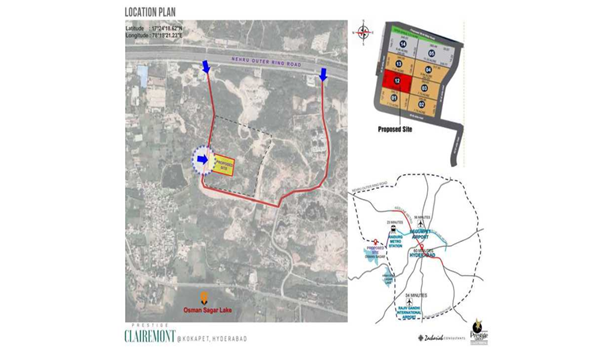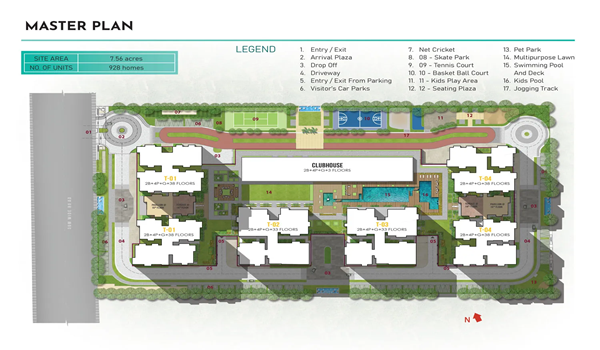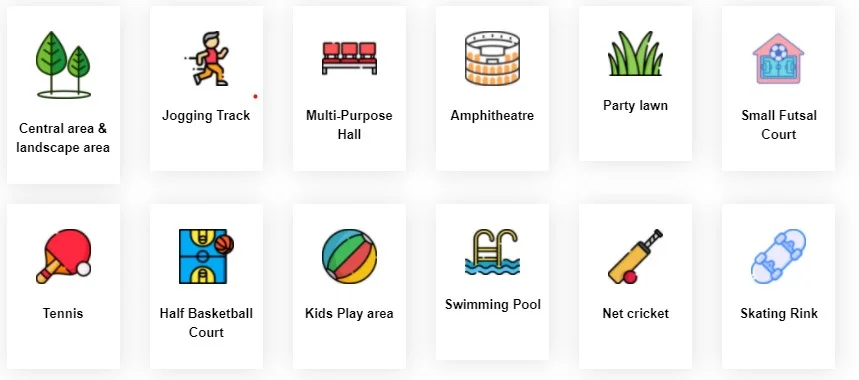Prestige Clairemont is a contemporary residential community located in Kokapet near Khanapur Highway in Hyderabad. This new development by Prestige Group was built on 7.56 acres with 80% open space. The project consists of 4 magnificent buildings with 2B+G+38 floors. It has 932 modern 3 and 4 BHK apartments. The apartments start at Rs. 1.86 crores and range in size from 1989 sq. ft to 4056 sq. ft. The project is under construction and the completion is set to be in 2027. The project is RERA approved and the number is P02400005677.

Development Type |
Apartments |

Project Location |
Kokapet |

Total Land Area |
7.56 Acres |

No. of Units |
932 Units |

Towers and Blocks |
4 Towers, 2B+G+38 Floorss |

Project Status |
Prelaunch |

Unit Variants |
3 & 4 BHK |

Possession Time |
2027 |

Rera Approval |
P02400005677 |

Prestige Clairemont is situated in the well-known Kokapet neighborhood in Hyderabad. Tech parks and large IT enterprises surround it. The location is strategically connected to Gachibowli via Narsingi-Nanakramguda Road. It is close to Gandhipet and the Hyderabad International Airport. The Financial District is just 4.7 km distant when ISB Road is taken. The market is likely to see a transformation with the HMDA's Golden Mile project, which is in line with the financial district and HITEC City.
Kokapet is easily accessible to the leading employment hubs of Hyderabad. Gachibowli is just 15 minutes away from this locality while it takes only 30 minutes to reach HITEC City. Financial District is just 4.7 km distant when ISB Road is taken. The market is likely to see the transformation with the HMDA’s Golden Mile project in lines of to the financial district and HITEC City. Outer Ring Road is just 15 minutes away (7KM) from this locality via Narsingi. The nearest metro station is in HITEC City.

Prestige Clairemont Master Plan is spread across 7.56 acres of land. It is a modern residential development that includes opulent apartment buildings. The master plan integrates the modern facilities and consists of 932 flats distributed across 4 residential towers. Each tower has 2B+G+38 residential levels with 3 BHK and 4 BHK apartments. This project's main entrance is located off Khanpur Highway.


The Prestige Clairemont project features thoughtfully designed floor plans for 3 and 4 BHK apartments with many customization choices. The flats feature spacious living and dining rooms, kitchens, baths, and balconies with bedrooms. The project's apartments range in size from 1989 sq. ft to 4056 sq. ft.
| Unit Type | Floor area | Price Range |
|---|---|---|
| 3 BHK | 1989 sq. ft to 2257 sq. ft | Rs. 1.86 crore* Onwards |
| 3 BHK + Maid + Study | 2710 sq. ft to 2944 sq. ft | Rs. 2.52 crore* Onwards |
| 4 BHK + Maid + Study | 3500 sq. ft to 4056 sq. ft | Rs. 3.73 crore* Onwards |
Luxurious apartments at Prestige Clairemont range in price from Rs. 1.86 crores for a three-bedroom apartment to Rs. 3.73 crores for a premium four-bedroom unit. Pricing is determined by the size and characteristics of the selected units.

Encircled by lush greenery, Prestige Clairemont offers an array of exceptional attributes and amenities. The project includes a sports area, clubhouse, community centre, and recreational spaces to offer inhabitants a variety of enjoyable and relaxing options.
There are highly functional lifts for residents in each tower, and separate service lifts are accessible for carrying items. CCTV cameras have been deployed in every communal space, and internal patrols and round-the-clock security operations are in place.






Doors
Flooring
Vitrified Tiles
Walls
Ceramic Tiles
Fittings
Others
The high-quality materials used in the project's creation are presented in the Prestige Clairemont standard. It is the last measure provided by the big builders and includes all project parameters for the development. With vitrified tiles in the foyer, living room, dining room, hallway, bedrooms, and internal staircase, designers and architects have worked tirelessly to provide the occupants with an unparalleled living experience in every space.

For its specifications, Prestige Clairemont exclusively uses the greatest and most expensive materials. Whether it's exterior architecture and design or inside features like flooring, painting, plumbing, and electrical work, the design plan ensures that the best equipment and materials are used together with the most up-to-date techniques and innovations.
Prestige Waterford is located in Kokapet, Khanapur Highway, in West Hyderabad.
The price for grand 3 BHK apartments with a super built-up area ranging from 1989 sq. ft to 2257 sq. ft. is Rs. 1.86 crores. The price varies if an attached maid room is included.
The newly launched Prestige Clairemont project includes a grand clubhouse, which offers premium indoor facilities.
There are 932 planned residential flat areas available in the project.
The builder knows that modern living involves the use of many appliances. Every apartment in the complex has many power outlets. People living here can use these points to power all electrical gadgets.

Prestige Group is a leading real estate developer in India with a 40+ year history. It was founded by Razack Sattar in 1986 in Bangalore, South India. At first, the company focused only on residential development projects, but later, it expanded into commercial and hospitality areas.
Under Mr. Irfan Razack's skillful leadership and the employee's hard dedication, soon their projects will be available in all Indian cities. Today, Prestige Group plays a major role in the Indian real estate market. They are synonymous with trustworthiness, quality, and customer satisfaction.
The Prestige Group's Success MilestonesPrestige Group has delivered some of the most memorable iconic projects all across the country over the years. They have worked in major metro cities like Chennai, Hyderabad, Bangalore, Kochi, and Mumbai. Currently, they are looking forward to expanding their project to other Indian cities as well.
Some of the best projects of Prestige Group in Hyderabad are:Disclaimer: Any content mentioned in this website is for information purpose only and Prices are subject to change without notice. This website is just for the purpose of information only and not to be considered as an official website.
|
|