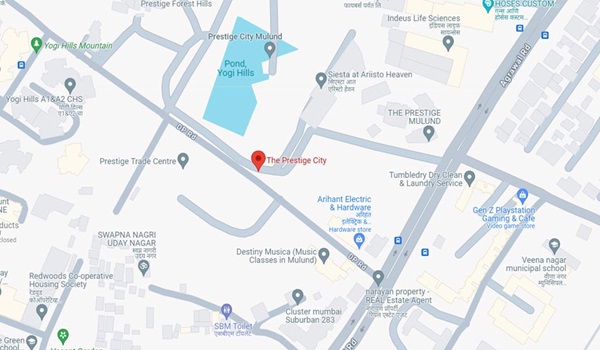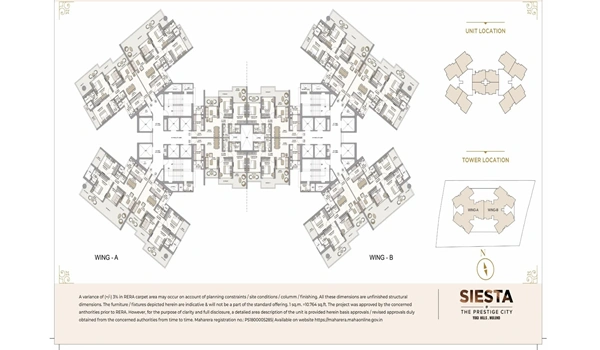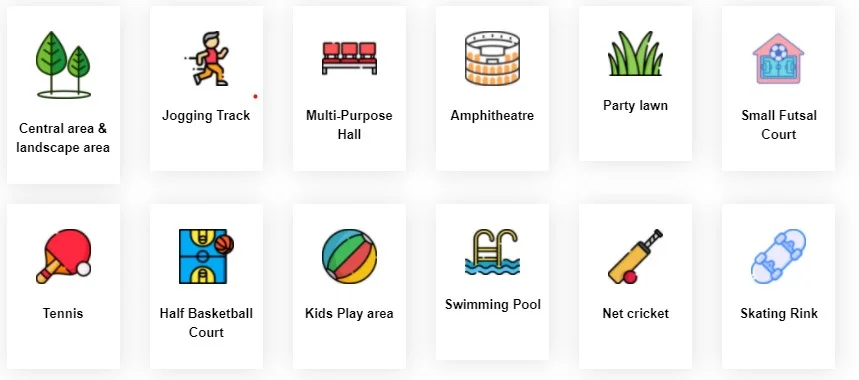Siesta @ The Prestige City is a well-designed residential apartment project in Yogi Hills, near Mulund, North Mumbai. The project is located within The Prestige City Mulund, a sizable municipality. Scattered throughout 1.8 acres of land, it offers flats with two or three bedrooms. The project is made up of one 57-story high-rise structure. The apartments are from 1310 sq. ft to 1925 sq. ft in size. The project's RERA number is P51800005285. The project is now being built, and possession will begin in December 2025.

Development Type |
Apartment |

Project Location |
Yogi Hills, Mulund |

Total Land Area |
1.8 Acres |

No. of Units |
462 Units |

Towers and Floors |
1 Tower & 57 Floors |

Project Status |
Ready To Move |

Unit Variants |
2 & 3 BHK |

Possession Time |
December 2025 |

Rera Approval |
P51800005285 |

Siesta @ The Prestige City is ideally located in Off Agrawal Rd, Swapna Nagari, Yogi Hills, Mulund, Mumbai – 400 080. Because of its well-planned highways, metro connections, and upcoming infrastructure projects like the Peripheral Ring Road (PRR) and the metro, the area offers convenient access to the rest of Mumbai. The site is more attractive to investors due to its accessibility, which ensures high rental yields and capital growth. All of the main business centers, including Lower Parel, Nariman Point, Vashi, and the Bandra-Kurla complex, are nearby.

On 1.8 acres of land in Mulund, the Siesta @ The Prestige City master plan is being developed. The apartments, each having G + 57 storeys, are dispersed throughout a single high-rise structure. Grand Entry and Exit points leading to a grand promenade are indicated in the project's master plan. Over 80% of the land is made up of vegetation and open spaces.


Siesta at The Prestige City floor plan is a scaled illustration of the thoughtfully built 2 and 3 bedroom flats in the project. The flats are from 1310 sq. ft to 1925 sq ft in size. Buyers can see exactly how the apartment will look thanks to the floor plan, which shows the graphical size and style of the flats. All units are vaastu based and offers a positive feel to the residents.
| Unit Type | Floor area | Price Range |
|---|---|---|
| 2 BHK | 1310 sq. ft. to 1335 sq. ft | Rs. 2.68 Cr to 2.73 Cr |
| 3 BHK | 1715 sq. ft. to 1925 sq. ft | Rs 3.8 Cr to 4.06 Cr |
The price of a Siesta @ The Prestige City apartment starts at Rs. 2.68 crores. The prices of the residences vary based on their layout, size, and location within the community. Once the entire cost is estimated, the project cost sheet is prepared, which contains a detailed calculation of all the expenses involved under various heads for complete clarity. Investors can choose between dimensions and layout options to suit their budget.

Residents are invited to enjoy the enhanced quality of community living with top-notch amenities at Siesta @ The Prestige City. The Prestige company has built them in an exquisite manner while keeping in mind the daily activities that an individual needs. The facilities support emotional and physical well-being. In order to preserve ecological balance, a lot of emphasis is placed on making the environment greener. You may take advantage of magnificent terrace gardens, roomy drives, and tidy strolling lanes.






Doors
Flooring
Vitrified Tiles
Walls
Ceramic Tiles
Fittings
Others
Siesta at The Prestige City was built using industry-best criteria that adhere to the newest features and trends. High-end materials are used to create a beautiful finish in the project's communal areas. Granite flooring adds elegance to the passageway, upper level common lobbies, corridor, and entrance lobby. The project has incorporated the latest technologies and construction to ensure superb finish a good structural performance.

By examining the project's benefits and drawbacks, the Siesta @ The Prestige City review offers an analysis. After carefully analyzing this project, a number of real estate experts have determined that it is the greatest option for investors and end users. One of Bangalore's best residential developments is Siesta @ The Prestige City.
The project is developed over 1.8 acres of land.
The project has a rainwater harvesting system, ground water recharge pits, sewage treatment plant, and solar electric units installed. These specifications will conserve the environment.
The project consists of a single high-rise tower, having S + 57 Floors.
Siesta @ The Prestige City offers ultra-luxurious 2 and 3 BHK apartments with modern facilities.
The address of Siesta @ The Prestige City is Off Agrawal Rd, Swapna Nagari, Yogi Hills, Mulund, Mumbai – 400 080. The project location offers all the comfort and convenience to the residents.

Prestige Group is a leading real estate developer in India with a 40+ year history. It was founded by Razack Sattar in 1986 in Bangalore, South India. At first, the company focused only on residential development projects, but later, it expanded into commercial and hospitality areas.
Under Mr. Irfan Razack's skillful leadership and the employee's hard dedication, soon their projects will be available in all Indian cities. Today, Prestige Group plays a major role in the Indian real estate market. They are synonymous with trustworthiness, quality, and customer satisfaction.
The Prestige Group's Success MilestonesPrestige Group has delivered some of the most memorable iconic projects all across the country over the years. They have worked in major metro cities like Chennai, Hyderabad, Bangalore, Kochi, and Mumbai. Currently, they are looking forward to expanding their project to other Indian cities as well.
Some of the best projects of Prestige Group in Hyderabad are:Disclaimer: Any content mentioned in this website is for information purpose only and Prices are subject to change without notice. This website is just for the purpose of information only and not to be considered as an official website.
|
|